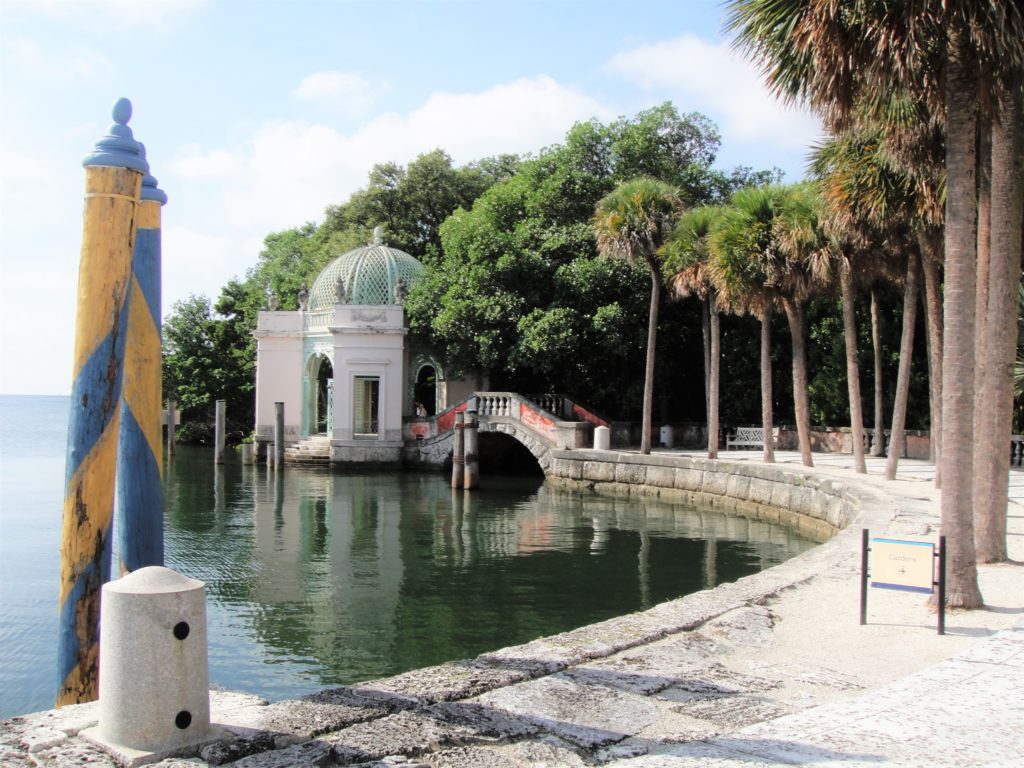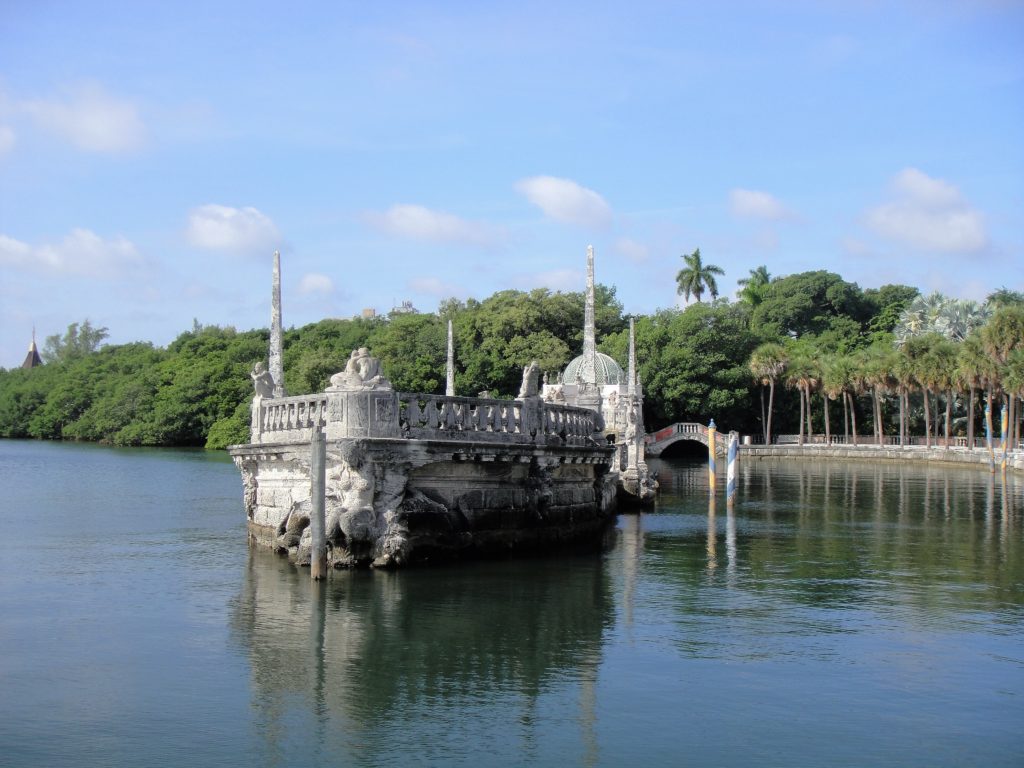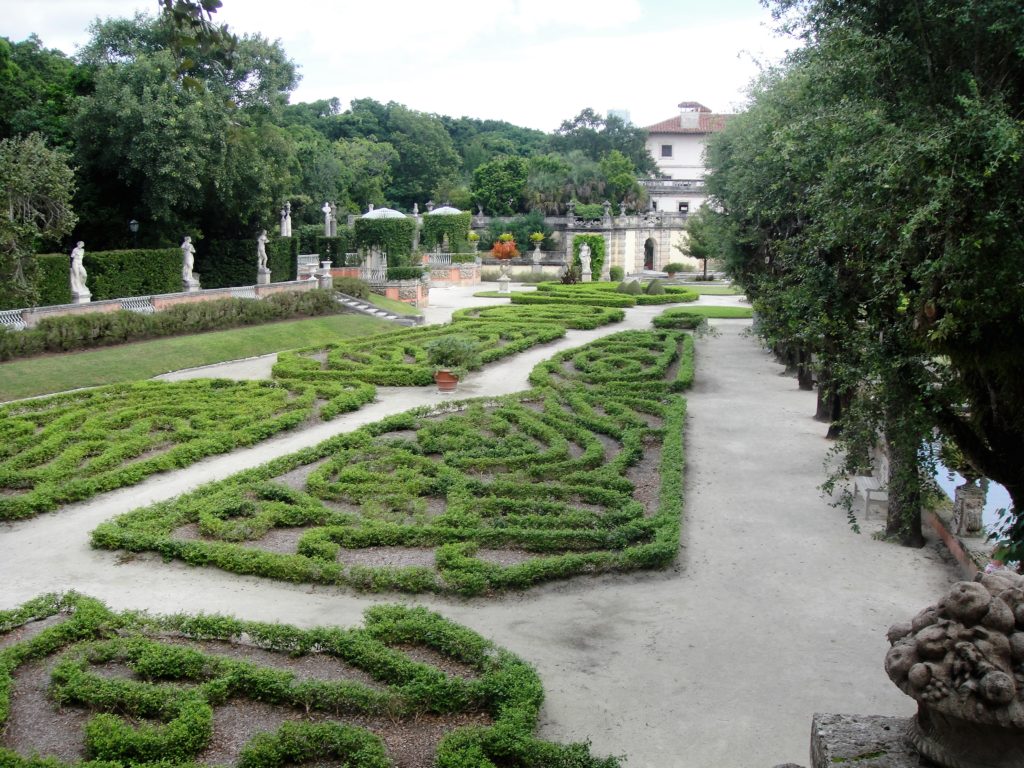After James Deering was diagnosed with pernicious anaemia in the early 20th century he built Vizcaya for his winter home as sunshine and warm climate were recommended. Now in the ownership of Miami-Dade council this villa is a peaceful escape from crowded tourist areas.

Vizcaya and Biscayne Bay (Photo: Sian Marsh)
“Lizards!” shouted my friend following a lizard on the coral stone wall as if he had never seen one before. We had decided it would probably be a good idea to explore outside while it was still early, before the sun was at its hottest.
As I walked through what looked like a tropical rainforest a gardener approached me. “Have you seen any Iguanas?” he asked.
“No” I replied. We would later happen across some lounging in the shade of the mangroves.
This was my fifth trip to Miami and the first time I had heard of Villa Vizcaya; a winter home begun in 1913 on a 180-acre estate by James Deering, an Illinois businessman. It took three years to construct the main house. He chose the name Vizcaya for his villa after a Spanish merchant, Vizcaino: James Deering wanted a name that involved the local history and some people believed Vizcaino gave the waterway its name.

Pergola amid the mangroves (Photo: Sian Marsh)
Biscayne Bay
I rounded the back of the villa and Biscayne Bay started to appear. The scene was reminiscent of the Grand Canal in Venice, with wooden poles, painted blue and white sticking up out of the water. A wide footpath with an arched bridge in the distance led to a stone pergola with an intricately made wooden roof rooted out in the water amid the mangroves. Steps led from the wide footpath up to the rear entrance of the villa.
Out in the water was a stone structure shaped like a ship with a waterway entrance through the middle for boats approaching the house. There were sculptures of people in togas holding fruit plates on their heads, some propping themselves up, relaxed, on the bannister and the classic mermaid roped to the bow of the ship. It was a replica of the Spanish Caravel, a boat associated with explorers like Vizcaino who influenced the name of his new home.
Walking back through the tropical jungle to the entrance, it wasn’t just the scene at the back of the house that reminded me of Italy; the villa itself was designed with 18th century Italian villas in mind. Made from poured concrete and painted white with coral cobble stones on each corner; the Villa had four square towers situated in a square with inset walls adjoining them.

Water-way entrance to Vizcaya (Photo: Sian Marsh)
Inside the Villa
The air conditioning hit me; I didn’t realise how warm and humid it had become outside.
Originally the front and rear accesses, now closed off with glass doors, were open creating a central courtyard leaving the furnishings at the mercy of the elements. The humidity started to affect the woodwork and antiques in Vizcaya so the roof and doors were added, controlling the environment. Vizcaya still contains the original European antiques that Deering brought in to furnish his winter home.
Palm trees of all different types surrounded the perimeter of the courtyard leaving a vast space in the centre where white wrought iron tables and chairs were placed. Lizards chased the abundant mosquitos. Wide stair cases led up to the second floor on each side of the square. Upstairs the walkway looked out over the indoor garden in the courtyard.
Looking in every room, reading all the information boards, it became clear that this villa was more significant to Miami than I first thought.
Although it was normal for businessmen to own a winter house to escape colder climates, James Deering’s decision to build one in Miami was unusual: Palm Beach was the popular choice for winter homes of the wealthy.
The Breakfast Room, located on the second floor, was James Deering’s favourite room. Painted on the walls were clouds in the sky hanging over an ocean where ships sailed. The external wall was created from windows and glass doors that overlooked the landscaped gardens. There was a large round dark wood table situated in the centre of the room.
Standing there I imagined myself eating breakfast at the table with that view. It would initially have been an ever changing view all those mornings James Deering sat there with his breakfast: the gardens at Vizcaya were under construction long after the main house was finished and not completed until 1922.

European influenced landscaped gardens (Photo: Sian Marsh)
The Gardens
Having seen the landscaped gardens from above, my friend and I decided to brave the heat and go in search of more reptiles in the formal gardens.
Box hedging created patterns while avenues of trees gave height to the gardens. The walled garden had two levels with alcoves, walkthroughs and fountains. Although it had been designed to look European the banyan trees and epiphytes gave it a distinctly tropical feel with moss and roots hanging from branches mid-air.
Many lizards later we were hungry and hot. I walked back up the entrance road in the shade of the densely planted trees that lined each side, along with water fountains that fell with the gradient of the landscape leading to Vizcaya. As I moved slowly, lethargic, enjoying the sound of the running water, my friend was still chasing lizards as if they were a rare animal. For the first time I realised how befitting they were to this environment with their prehistoric look in these historical grounds.